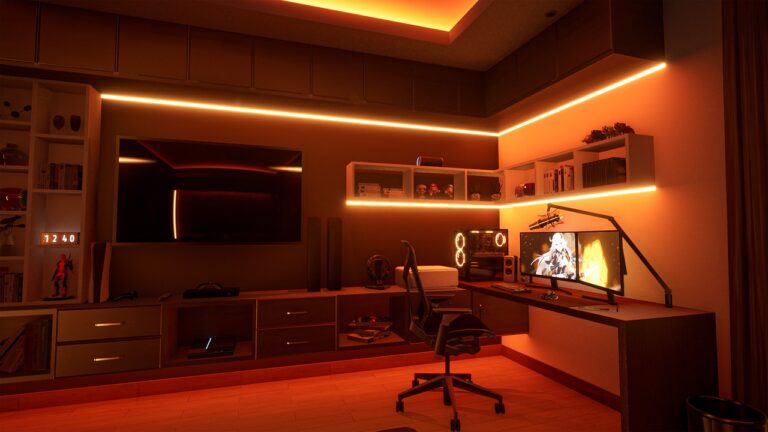Accessible Bathroom and Kitchen Designs for Aging in Place
When designing a living space for aging in place, it is crucial to prioritize safety and functionality. This includes incorporating features such as grab bars, non-slip flooring, and wider doorways to accommodate mobility aids. Additionally, lighting should be ample and strategically placed to prevent falls and improve visibility.
Another important consideration is the layout of the home. Creating a single-story floor plan with minimal steps can enhance accessibility for older individuals. It is also beneficial to optimize storage solutions to reduce clutter and make it easier to locate essential items. By carefully planning the design of the home, it can not only support independence but also contribute to a comfortable and secure living environment for aging residents.
Creating a Safe Environment in the Bathroom
When designing a safe environment in the bathroom for aging individuals, it is crucial to prioritize functionality and accessibility. Installing grab bars near the toilet and shower area can provide much-needed support for stability and balance. Non-slip flooring is another essential feature to prevent accidents and ensure a secure footing, especially in wet areas.
Furthermore, opting for a curbless shower design eliminates tripping hazards and allows for seamless entry and exit. Installing a handheld showerhead and adjusting the height of bathroom fixtures can also enhance convenience and comfort for those with mobility issues. Thoughtful design choices in the bathroom can significantly improve the safety and independence of aging individuals in their daily routines.
Innovative Kitchen Designs for Accessibility
Accessibility in kitchen design is a crucial consideration for individuals looking to age in place or persons with mobility impairments. One innovative design that enhances accessibility is lowering the height of countertops to allow for wheelchair users to comfortably prepare meals. This adjustment not only facilitates easier reach for items but also promotes independent living in the kitchen.
Another key feature in accessible kitchen design is the installation of pull-out shelves and drawers in lower cabinets. This modification eliminates the need to reach and bend, making storage and access to cookware and utensils more convenient for individuals with limited mobility. By incorporating these thoughtful design elements, kitchens can be not only functional but also inclusive for all users.
What are some key considerations for aging in place design in the kitchen?
Some key considerations for aging in place design in the kitchen include incorporating adjustable height countertops, pull-out shelves, and easy-to-reach storage solutions.
How can I create a safe environment in the bathroom for accessibility?
To create a safe environment in the bathroom for accessibility, consider installing grab bars, non-slip flooring, and a walk-in shower with a built-in seat.
What are some innovative kitchen designs for accessibility?
Some innovative kitchen designs for accessibility include installing touchless faucets, motion-sensor lighting, and pull-down shelving for easy access to items.







